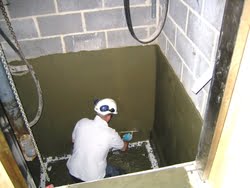Raising the Standard for Underground Structures
Creating a dry and inviting living or working space below ground holds specific challenges to those in the building design and construction industry, including architects, a fact that is reflected in the recent review of BS8102, the code of practice for protection of below ground structures against water from the ground.
The revised British Standard relating to basement waterproofing – a complete rewrite of the previous standard BS8102:1990 – was published in November 2009 in response to an increasing demand for basements and underground works, both as part of new build projects and as cellar conversions to expand the living or working area in older buildings.

In this article Stephen Hodgson, general manager of UK trade body the Property Care Association and a member of the BS8102 review committee, discusses the main features and areas of change in the latest version of this code of practice.
Quoting from BS8102 itself, “This British Standard gives recommendations and provides guidance on methods of dealing with, and preventing the entry of, water from surrounding ground into a structure below ground level,” says Stephen.
Major changes from the previous version of the code include the requirement for an underlying Design Philosophy, in conjunction with a risk assessed approach to below ground construction.
The revised standard also covers evaluation of groundwater conditions and options for sub-surface drainage.
The three different types of waterproofing considered by the code remain unchanged. These are:
Waterproofing Design Philosophy
The design philosophy approach demands establishment of a competent team at the earliest stages of planning of a below ground structure, who will be responsible for the design and performance of a fully integrated waterproofing system.
It is essential that the team includes a waterproofing specialist, with the experience to devise solutions in line with project constraints and needs, as well the ability to guide the planning team in the design, installation and future maintenance of the waterproofed structure.
Members of the PCA’s Structural Waterproofing Group that hold the Certificated Surveyor in Structural Waterproofing (CSSW) qualification have the skills and understanding to advise on waterproofing design in this way.
Principal Considerations
The factors for consideration in a risk assessed approach to waterproofing design are identified in the updated document.
When designing a waterproofing system for an underground structure, the level of the water table and its variability must be considered in conjunction with an assessment of the need for sub-surface drainage.
Protection against water ingress from surface inflow and groundwater pressure must be taken into account, including water pressure under the base slab.
The need to understand how any proposed design works in three dimensions is emphasized, along with consideration of vulnerability to seepage at service openings.
The final design should also take into account the grade of waterproofing protection required. Some level of dampness may be not be acceptable in an office area, but may be tolerable in an underground car park.
The new document acknowledges that defects can occur in waterproofing systems due to errors in workmanship or materials. The standard therefore requires consideration of the implications of failure in the system, as well as potential for repair.
Site Evaluation
The new code of practice requires a desk study at the early planning stage to assess the ground conditions, including:
- Geology and hydrology of the area, including soil permeability, flood risk, and likelihood of ground gases and other contaminants.
- Local topography.
- Likely highest water level.
Additional site investigation may be necessary to fill any information gaps.
Sub Surface Drainage
The water-resisting system must be capable of withstanding a pre-determined head of water, alternatively the water must be controlled before it reaches the structure.
The importance of a fully serviceable sub-surface drainage system is set out in the new code of practice, as a way of reducing the volume of water coming to bare on the structure.
A ground barrier may also be required if ground gases and contaminants are present.
Long Term Considerations
The risk assessment approach also considers long term changes that could affect function of the waterproofing system.
The effects of future climatic change must be gauged, as well as the possibility of burst mains, leaking sewers and silting of drainage systems.

Another major change from the old code of practice is the recommendation that waterproofing is taken to the full height of the retained ground – unless it can be confirmed categorically that water will never reach this height at some point in its lifetime – not something that is generally easy to prove.
Selection of Final Design
The type of waterproofing system adopted will be determined following the evaluations and risk assessments outlined in the BS8102:2009. All three types are considered suitable in new construction, with types A and C most suited to waterproofing of existing structures. Where a combination of types is chosen, compatibility and issues in linking the systems must be fully understood.
Bearing in mind that failure of waterproofing systems for underground structures can be very costly to remedy, it is essential that all those involved in the design and construction of such structures – including architects – are fully conversant with and heed the recommendations of the new standard.